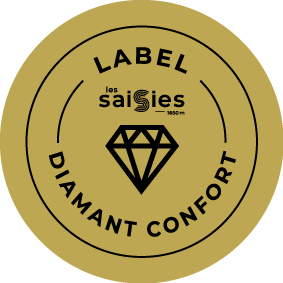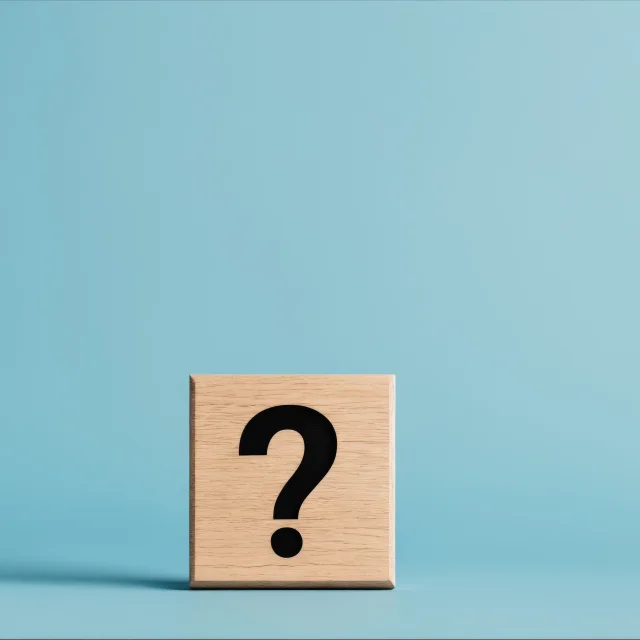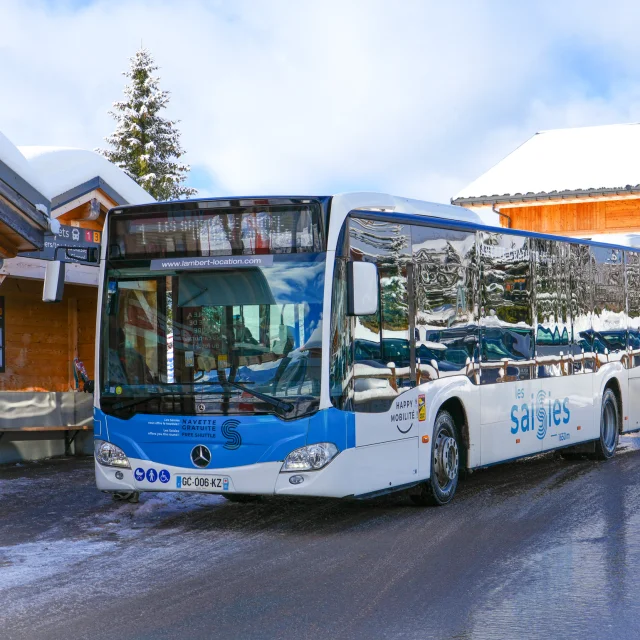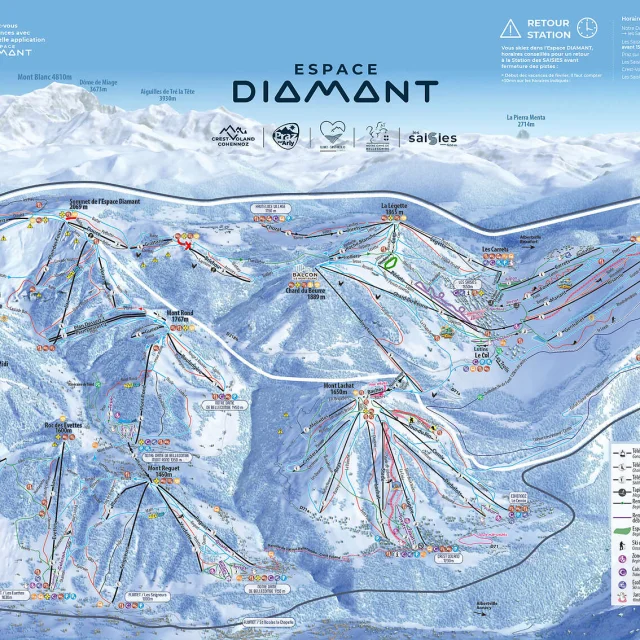Remontées Mécaniques
Ski lifts27/29
- TC ROSIERES09:00 - 16:20Opened
- TSD BELLASTA09:20 - 15:55Opened
- TSD BISANNE09:00 - 16:20Opened
- TSD CHARD DU BEURRE09:00 - 16:20Opened
- TSD COVETAN09:10 - 16:20Opened
- TSD DOUCE09:10 - 15:50Opened
- TSD LEGETTE09:00 - 16:20Opened
- TSF BRICHOU09:05 - 15:45Opened
- TSF CARRETS09:00 - 16:40Opened
- TSF CHALLIERS09:00 - 16:30Opened
- TSF CHAMOIS09:05 - 16:15Opened
- TSF CHOZAL09:00 - 16:05Opened
- TSF GRATTARY09:10 - 16:00Opened
- TSF JORETS09:05 - 16:15Opened
- TSF MANANT09:00 - 16:20Opened
- TSF ROCHE BLANCHE09:05 - 16:10Opened
- TK AIGLON09:00 - 16:35Opened
- TK COQS09:05 - 16:15Opened
- TK FEES09:00 - 16:35Opened
- TK FORET09:00 - 16:30Opened
- TK GENTIANES09:00 - 16:10Opened
- TK PALETTE09:05 - 16:20Opened
- TK PERIOTS09:00 - 16:30CLOSED THIS DAYClosed
- TK TROLLIERS09:05 - 16:10CLOSED THIS DAYClosed
- TK VERDETS09:05 - 16:25Opened
- TELECORDE LUCIOLES09:00 - 16:30Opened
- TELECORDE LUTINS09:00 - 16:30Opened
- TAPIS BOETET09:00 - 16:35Opened
- TAPIS CHARDONS09:00 - 16:35Opened
Liaisons Espace Diamant
Liaisons8/8
- Circuit Saisies>Bellecombe>Flumet>Praz>Saisies09:20 - 15:50Opened
- Circuit Saisies>Praz>Flumet>Bellecombe>Saisies09:20 - 15:50Opened
- RETOUR SKI STATION BISANNE 150009:00 - 16:20Opened
- RETOUR SKI VILLAGE HAUTELUCE09:00 - 16:30Opened
- SAISIES=>BELLECOMBE via TSD DOUCE09:10 - 15:50Opened
- SAISIES=>CREST VOLAND LE CERNIX via LA PALETTE09:10 - 16:20Opened
- SAISIES=>CREST VOLAND VILLAGE via TS BACHES09:20 - 16:20Opened
- SAISIES=>PRAZ via TSD BELLASTA09:20 - 15:50Opened
Mise à jour : 29 janvier 2026 - 09:26
70/73
12/12
36/36
16/18
5/6
Domaine Alpin
Slopes70/73
- Piste verteAIGLON09:00 - 16:30Opened
- Piste verteBLANCHOTS09:00 - 16:30Opened
- Piste verteBOETET09:00 - 16:35Opened
- Piste verteCARRETS09:00 - 16:40Opened
- Piste verteCHALLIERS09:00 - 16:30Opened
- Piste verteESPACE DEBUTANT AIGLON09:00 - 16:35Opened
- Piste verteLES FEES09:00 - 16:35Opened
- Piste verteLUTINS09:00 - 16:30Opened
- Piste vertePLAN CORBET09:00 - 16:00Opened
- Piste verteVERDETS09:00 - 16:30Opened
- Piste bleueBEAUFORTAINE09:00 - 16:30Opened
- Piste bleueBERGERIE09:00 - 16:30Opened
- Piste bleueBOLCHU09:00 - 15:50Opened
- Piste bleueBORLAT09:00 - 15:50Opened
- Piste bleueCAMPANULES09:00 - 16:30Opened
- Piste bleueCHAPELLE09:00 - 16:30Opened
- Piste bleueCHENAVELLE09:00 - 16:30Opened
- Piste bleueCHEVREUILS09:05 - 16:30Opened
- Piste bleueCHOUCAS09:05 - 16:30Opened
- Piste bleueCOQS09:00 - 16:30Opened
- Piste bleueCOUDRAY09:00 - 16:00Opened
- Piste bleueDROSERA09:00 - 16:00Opened
- Piste bleueECUREUILS09:05 - 16:30Opened
- Piste bleueFORET09:00 - 16:30Opened
- Piste bleueFRETES09:00 - 16:30Opened
- Piste bleueGRANDE COMBE09:00 - 16:30Opened
- Piste bleueGRATTARY09:00 - 15:45Opened
- Piste bleueLA CANCALAISE09:00 - 16:30Opened
- Piste bleueLEZETTE09:00 - 16:30Opened
- Piste bleueLIAISON CHARDONS-LEGETTE09:00 - 16:30Opened
- Piste bleueLIAISON CREST VOLAND LE CERNIX09:10 - 16:20Opened
- Piste bleueLIAISON PERIOTS-COVETAN09:00 - 16:30Opened
- Piste bleueMANANT09:00 - 16:30Opened
- Piste bleueMARIE BOCHET09:00 - 16:30Opened
- Piste bleuePLANAY09:00 - 16:30Opened
- Piste bleueRENARDS09:00 - 16:30Opened
- Piste bleueROSIERES09:00 - 16:30Opened
- Piste bleueRUINE09:00 - 16:00Opened
- Piste bleueSAPIN09:00 - 16:30Opened
- Piste bleueSAPINETTE09:00 - 16:30Opened
- Piste bleueTETRAS09:00 - 16:30Opened
- Piste bleueTRAVERSEE DES HALLES09:00 - 16:30Opened
- Piste bleueTROLLIERS - ACCES BRICHOU09:00 - 15:45Opened
- Piste bleueTROLLIERS PARTIE HAUTE09:00 - 16:10Opened
- Piste bleueVARDACHE09:00 - 16:00Opened
- Piste rougeALPAGES09:00 - 16:15Opened
- Piste rougeARCOSSES09:00 - 15:45Opened
- Piste rougeBARME09:00 - 16:30Opened
- Piste rougeCAVE09:00 - 16:00Opened
- Piste rougeCHAMOIS09:05 - 16:15Opened
- Piste rougeCHEVECHETTE09:00 - 16:30Opened
- Piste rougeDAOUST09:00 - 16:00Opened
- Piste rougeETERLOU09:05 - 16:15Opened
- Piste rougeFRANCK PICCARD09:00 - 16:30TRAININGClosed
- Piste rougeGYPAETE09:00 - 16:10Opened
- Piste rougeHIRONDELLES09:00 - 16:30Opened
- Piste rougeLANCHES09:00 - 16:30Opened
- Piste rougePECHETTE09:00 - 15:50Opened
- Piste rougeRUAN09:00 - 16:00Opened
- Piste rougeSANGLIERS09:00 - 16:30Opened
- Piste rougeSTADE ETERLOU09:00 - 16:30Opened
- Piste rougeSTADE HIRONDELLES09:00 - 16:30TRAININGClosed
- Piste noireBELIER09:00 - 15:50Opened
- Piste noireBOUQUETINS09:00 - 16:30Opened
- Piste noireKAMIKAZE09:05 - 16:15Opened
- Piste noirePERDRIX09:00 - 16:15Opened
- Piste noirePLAN09:00 - 16:00Opened
- Piste bleueBOARDERCROSS PIERRE A L'ANE09:00 - 16:00Opened
- Piste rougeBOARDERCROSS RHODODENDRONS09:00 - 16:00Opened
- Piste noireBOARDERCROSS PALETTE09:00 - 16:00Closed
- LA LEASH09:00 - 17:00Opened
- Piste verteLA GLISSADE DES ELFES09:00 - 16:30Opened
- Piste vertePISTE DE LUGE DE L'AIGLON09:00 - 16:30Opened
Mise à jour : 29 janvier 2026 - 09:26
Pre-opening on 11 November 2024 depending on snow conditions in the Nordic area
Domaine Nordique
Slopes18/18
- Piste verte1er tracé Lachat1 km09:00 - 16:30Opened
- Piste verte1er tracé Saisies1 km09:00 - 16:30Opened
- Piste verteBelle Nature 3 km09:00 - 16:30Opened
- Piste verteChemin des écoles4 km09:00 - 16:30Opened
- Piste verteDécouverte 5 km09:00 - 16:30Opened
- Piste verteLa Glacière3 km09:00 - 16:30Opened
- Piste verteMarmottons3 km09:00 - 16:30Opened
- Piste bleueArlysienne6 km09:00 - 16:30Opened
- Piste bleueAventure7 km09:00 - 16:30Opened
- Piste bleueEvasion8.5 km09:00 - 16:30Opened
- Piste bleueExplorer6.5 km09:00 - 16:30Opened
- Piste bleueGrande Aventure11 km09:00 - 16:30Opened
- Piste bleueMont-Blanc3.5 km09:00 - 16:30Opened
- Piste bleuePanoramique2 km09:00 - 16:30Opened
- Piste rougeEndurance16.5 km09:00 - 16:30Opened
- Piste rougeJulia Simon12 km09:00 - 16:30Opened
- Piste noireJustine Braisaz22 km09:00 - 16:30Opened
- Piste noireOlympique8 km09:00 - 16:30Opened
Others3/3
- ACCES HAUT PAR TK GENTIANES09:00 - 16:10Opened
- PORTE ENTREE LACHAT09:00 - 16:30Opened
- PORTE ENTREE SAISIES09:00 - 16:30Opened
Mise à jour : 29 janvier 2026 - 09:26
Activités
Slopes1/2
- BALCON S/ LE MT BLANC0.5 km09:00 - 16:20Opened
- BIKE PARK2.157 kmSEASONAL CLOSUREClosed
Activities2/4
- MOUNTAIN TWISTER10:30 - 12:30CLOSED FROM 12:30AM TO 1:30PMen préparation
- PARC DES ELFESSEASONAL CLOSUREClosed
- VILLAGE DES ELFESSEASONAL CLOSUREClosed
- STADE DE BIATHLON09:00 - 16:30Opened
Others0/1
- NAVETTE COL'ETTESEASONAL CLOSUREClosed
Mise à jour : 29 janvier 2026 - 09:26
Weather
Les Saisies - Col des Saisies
-4°C
Les Saisies - Sommet de Brichou
-6°C
Total snow depth
115cm
94cm
Mise à jour : 29 janvier 2026 - 09:26
Thursday 29 January
Sleet
-4°C
Morning
-4°C
Afternoon
-1°C
Friday 30 January
Light snowfall
-2°C
Wind : 4km/h
Morning
-2°C
Afternoon
0°C
Saturday 31 January
Cloudy
-4°C
Wind : 4km/h
Morning
-4°C
Afternoon
-1°C
Sunday 1 February
Partly cloudy
-6°C
Wind : 7km/h
Morning
-6°C
Afternoon
0°C





























